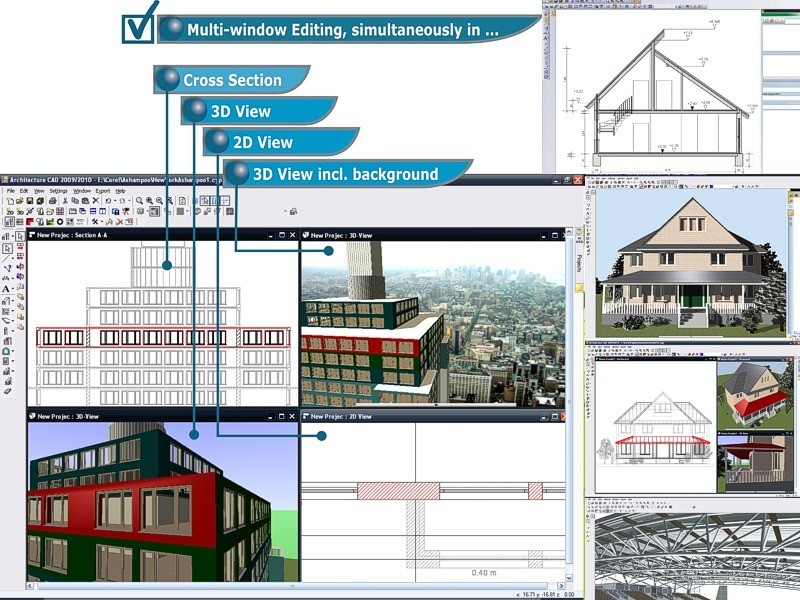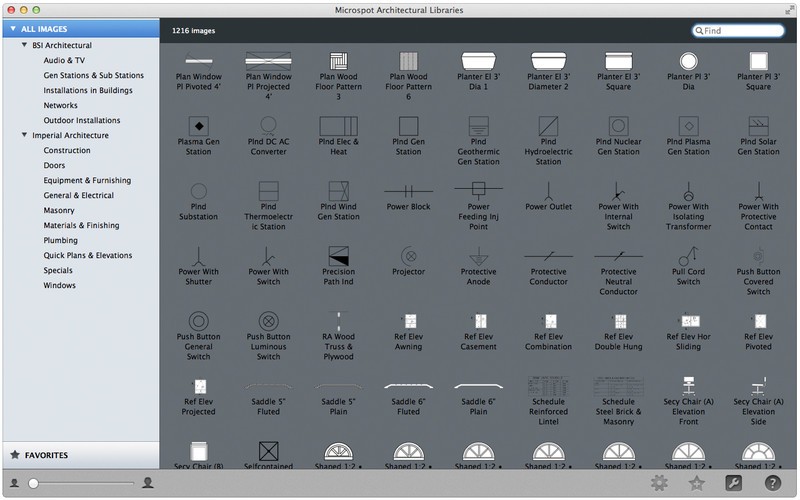Revit Architectural
Advertisement

CAD Architecture PRO - Architectural Design Software Edition Professional v.1.0
- Design and construction of buildings and apartments including garden and landscape planning - Construction in any view, i.
Advertisement
Architectural XML Editing framework v.2003.10.20
This is a client side XML Editing and XML Messagegeneration framework which is flexible/powerful yetstandard compliant and easy to implement.

Microspot Architectural Libraries v.1.2
This catalog is for use with Microspot MacDraft and any other Mac OSX application, simply by dragging and dropping the symbols or by using copy and paste.
3d Architectural Redering v.1.0
This magic optin form creator offers the easiest and fastest way to increase your opt ins magically by at least 200%.

Feet and Inches Calculator
Absolutely the best and easiest to use feet and inches (Architectural) calculator. The feet and inches calculator accepts all commonly used types of feet and inches input. The simple interface makes it extremely easy to use. The calculator can be closed

Perfect City Icons v.2013.2
A collection of 3D icons representing buildings, houses and various objects of city infrastructure, Perfect City Icons are here to help design the look and feel of a perfect architectural planning or mapping suite.
PC Draft v.5.0.7
PC Draft, powerful 2D CAD, drafting, technical illustration, architectural drawing and more in one easy-to-use, CAD software package.
Rafter+ v.1 1
Rafter application for Revit® Architecture and Revit® Structure provides a set of intuitive tools for roof wood framing. It allows easy to complete the framing of any roof shape.
Elevatorarchitect for Autodesk (R) v.10 4
Elevatorarchitect extends Autodesk® Revit® software with a vertical transportation solution. It supports Revit® users in finding the correct size elevators and professionally guiding them to the point of reaching an optimal 3-D Revit® model.
CYCAS v.2 40
CYCAS is a piece of architectural software for drafting and design in 2 + 3 dimensions. In addition to typical CAD functions, CYCAS offers special elements and techniques for architectural design.

Domus.Cad Mac v.15
Domus.Cad is an architectural 3D CAD program. It is a tool for the design and modeling of architecture, interor, landscape, and urban spaces. With Domus.